Modern Farmhouse Kitchen Island With Seating: New Blog Post
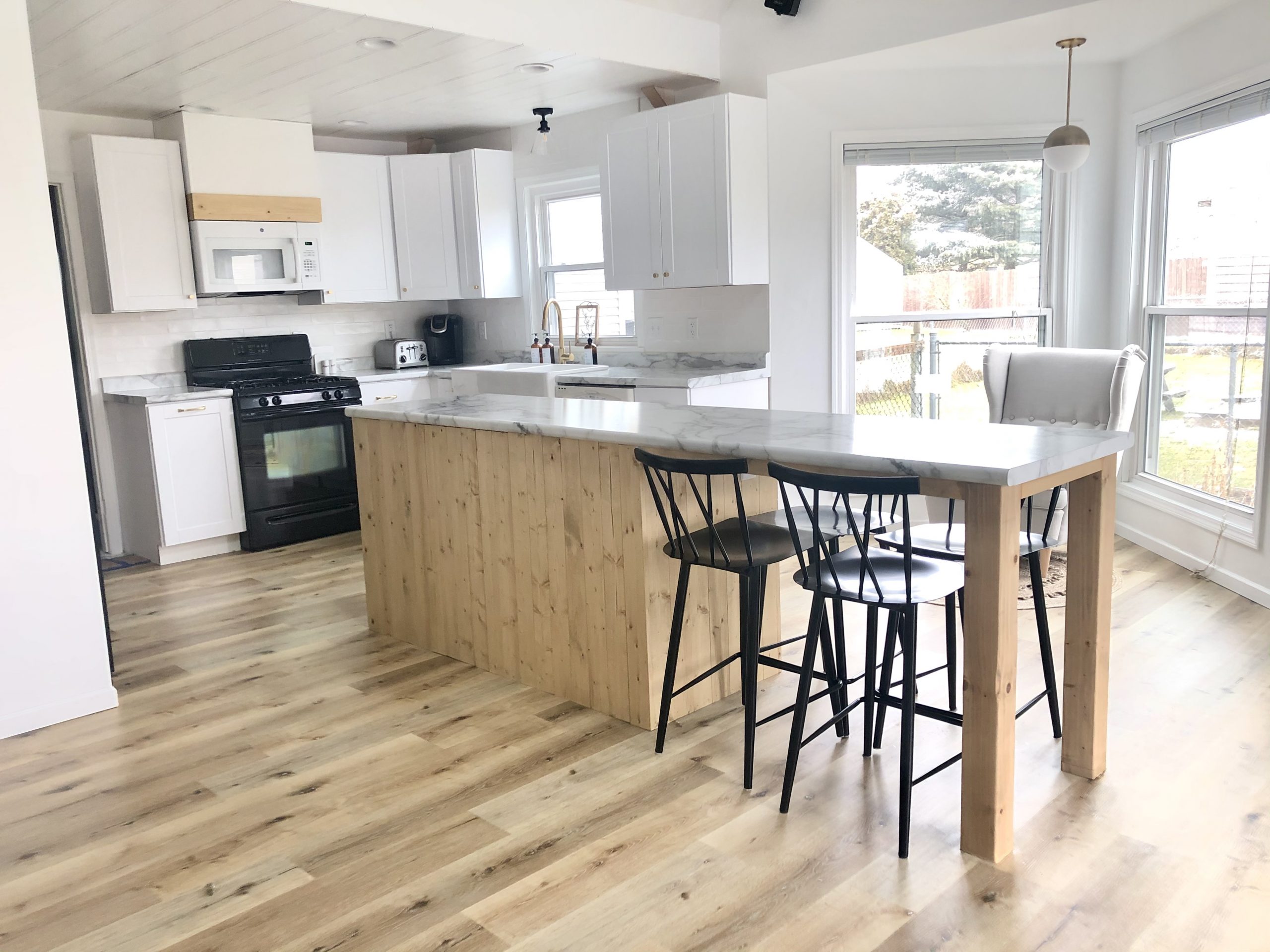
Hey guys, look at this island!
I am in love!
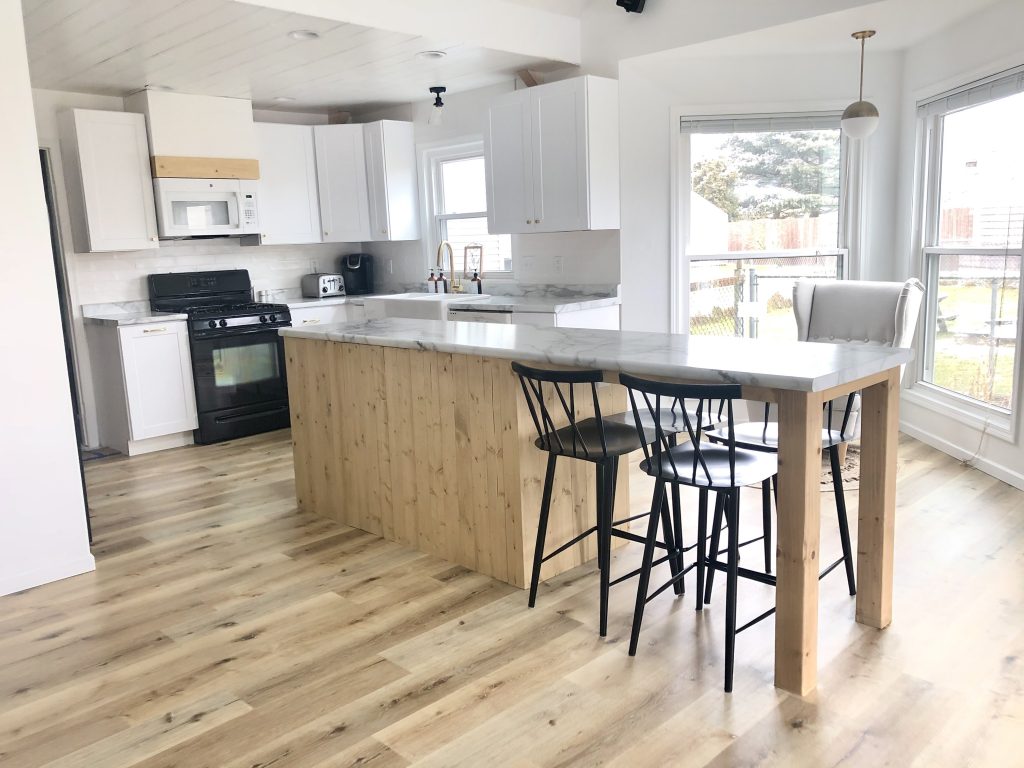
When designing this space we knew we had sort of an odd layout to work with. The kitchen was a tiny u-shape, and then there was this v window shape, and then the dining room.
After knocking out the wall between the dinning room and living room, which I will highlight for you all in another post, we decided to make the kitchen and the dining room ALL kitchen.
The island turned out perfect for the space and was around $1100 to make. First we built a frame on the floor and anchored it into the kitchen floor with screws. It got tricky because under our Luxury Vinyl Plank flooring is old kitchen tile. My husband Tyler ended up needing a Glass and Tile Carbide Bit to drive the screws in.
Visit Our Journey To Home’s Walmart Storefront
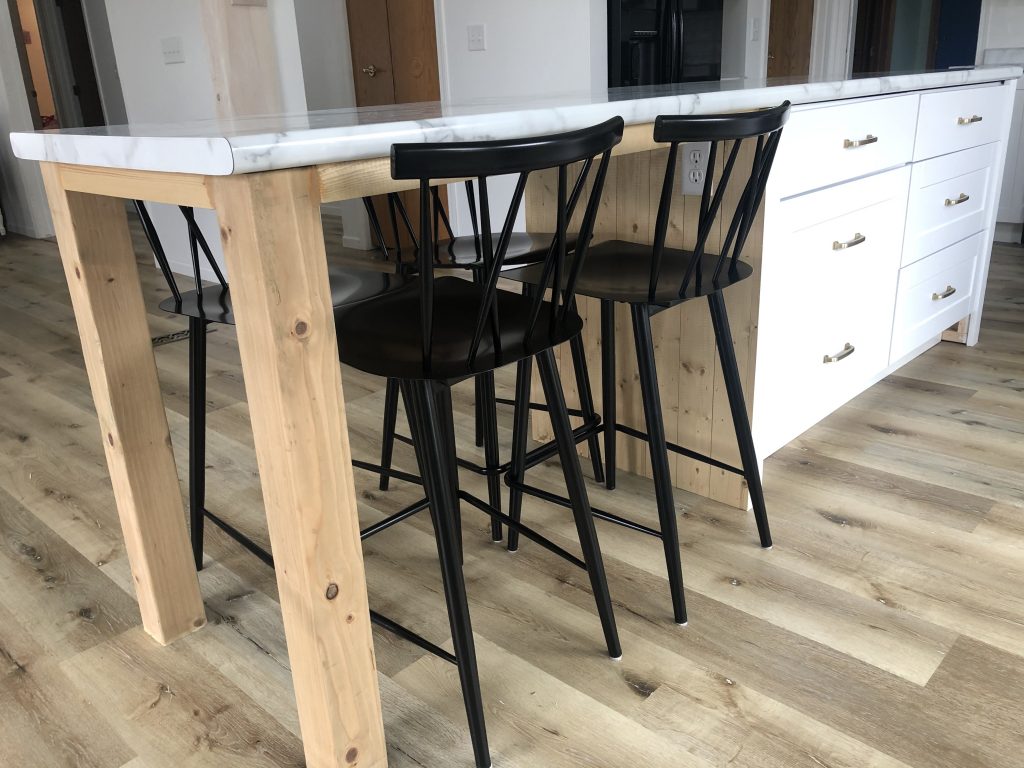
From there we installed and leveled the two 30 inch drawer cabinets. I have come to LOVE these, they are perfect for storing pots and pans, silverware and all my baking supplies. After that he built a frame out of 2x2s to install 1x4s to the back of the island for a modern plank look. The stain color we used for the island was Drift Wood by Minwax.
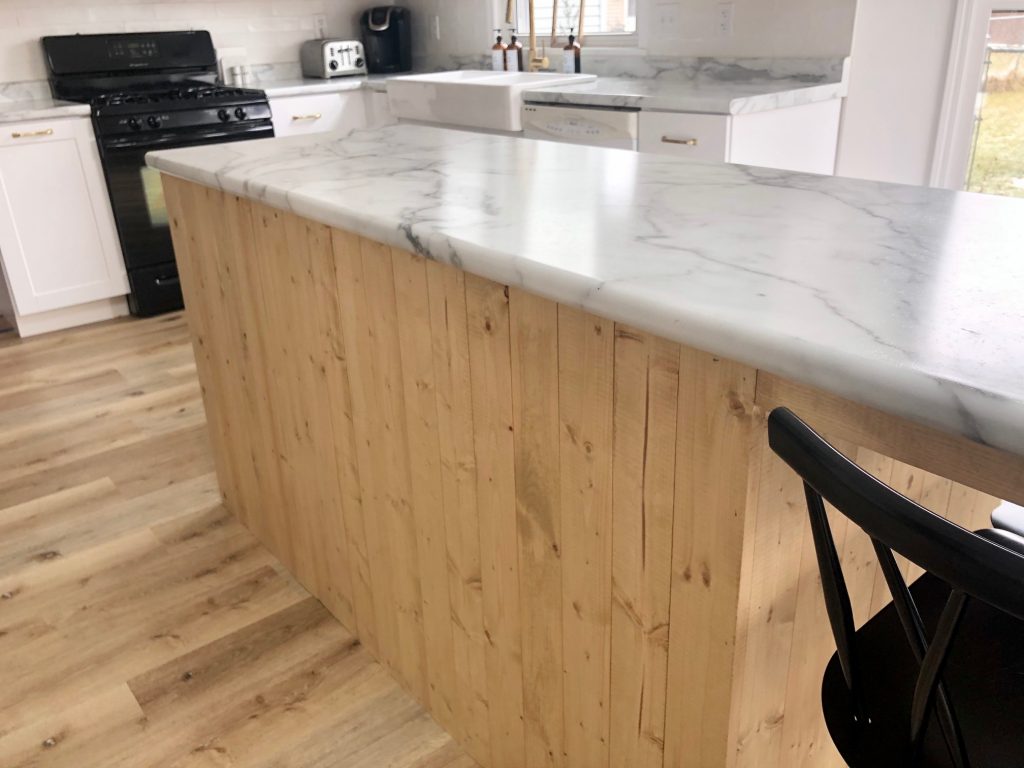
Here is our 110 inch long countertop for the island. We ended up going into Menards and asking about customizing the Calacatta Marble countertops that they have available in store. Turns out they can easily make a custom order in the same print! We visited the associate at a computer in the kitchen section and within 5 minutes we were already finished. Can you believe this large countertop was only $280?
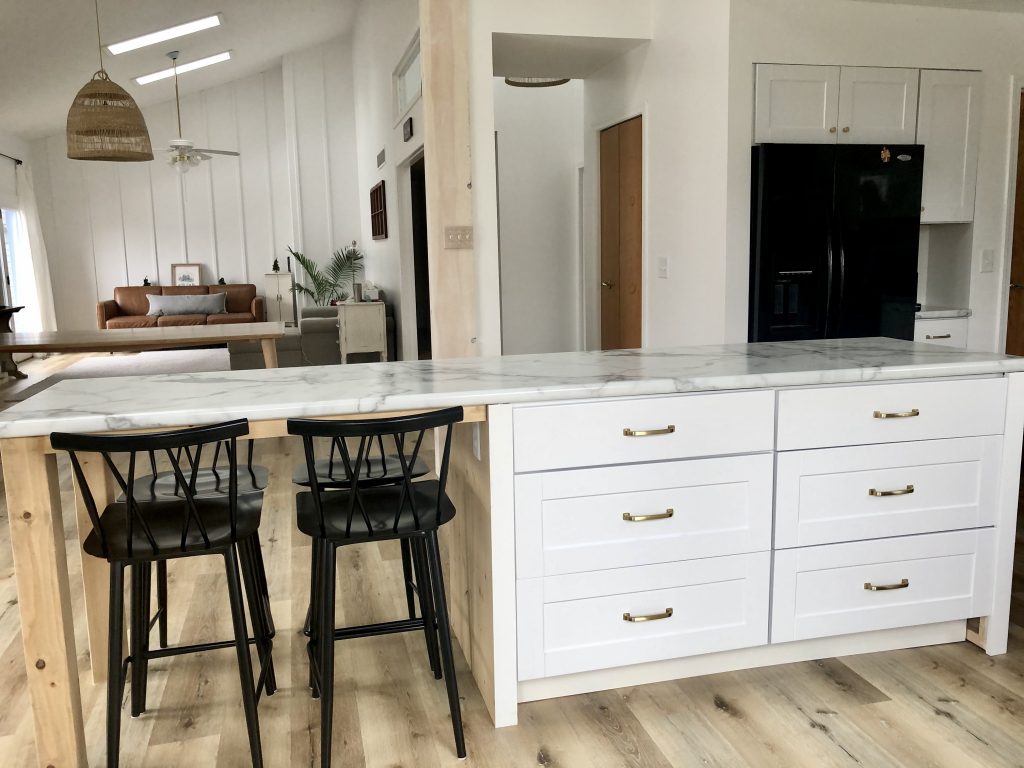
When it came time to install the countertop island, we put 1x4s running the the whole length to support the faux marble and the table area. For the legs we used 4x4s, and 1x3s for the frame between the legs.
And to finish it off we installed these pulls on the drawers. I found a set of black metal stools for our whole family to sit at and I love them. They are light weight and great for the kids to sit on since they have a back to keep them safe. They aren’t carried at Target anymore but here are similar black metal stools.
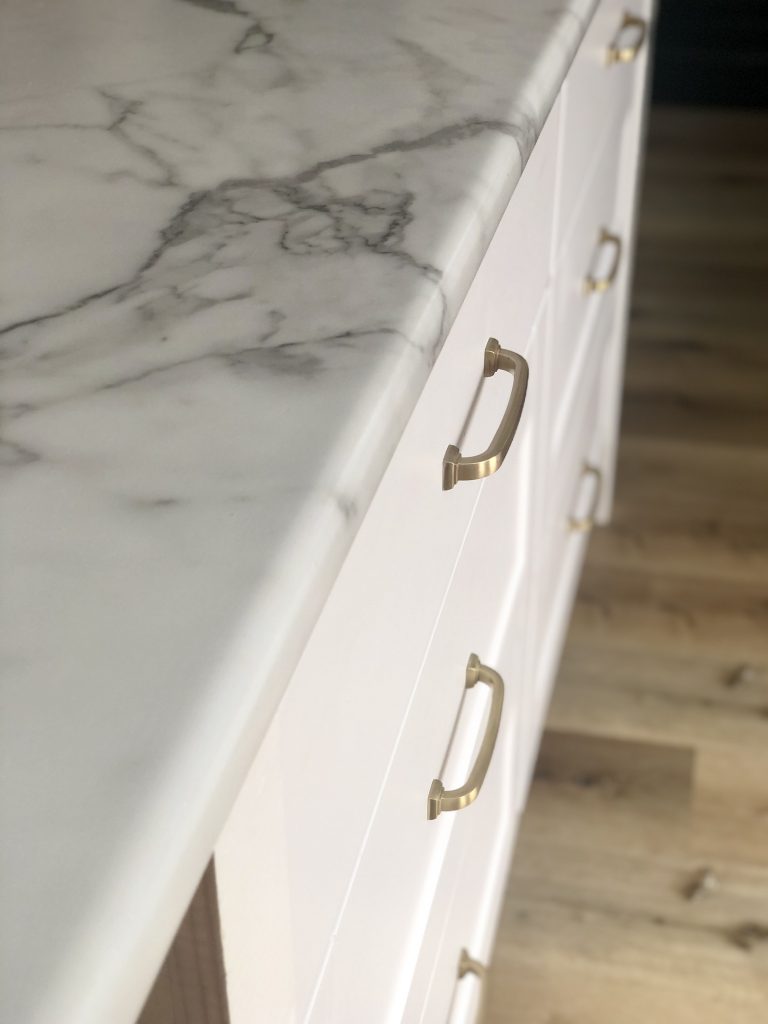
So what are your thoughts? Do you think we chose the right island layout, leaving it open underneath for seating?
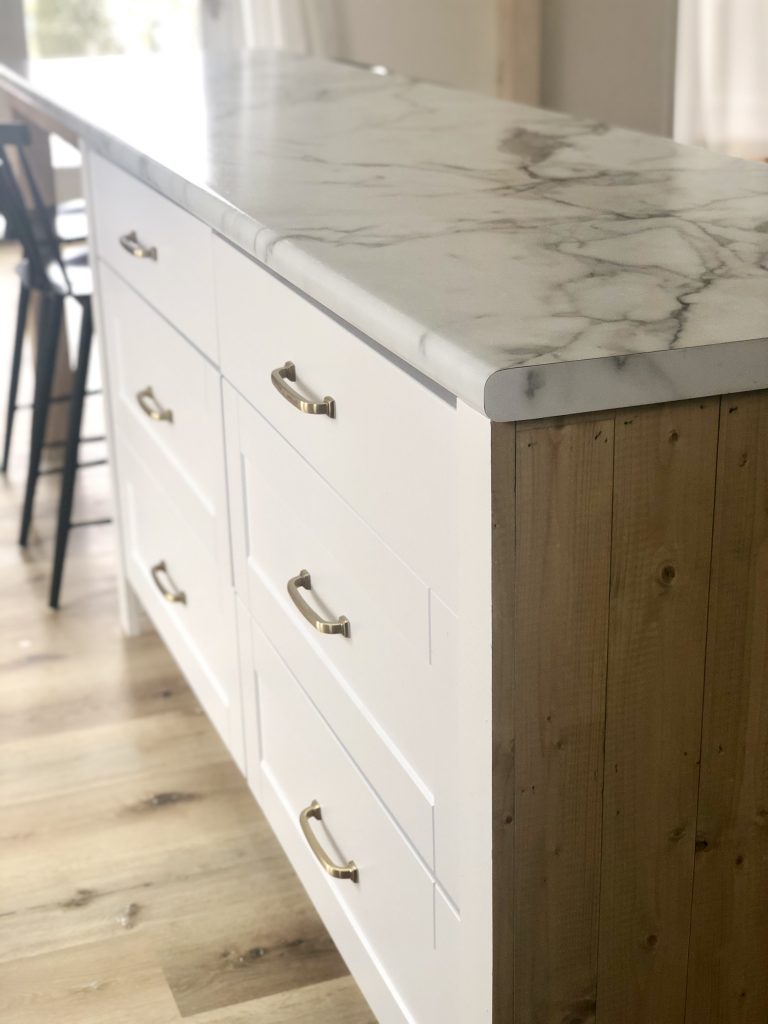
You mentioned the island was 110” long, but may I ask how wide it is? I love how this turned out!
So glad you like it, it’s 27 inches wide. If you are doing seating as well I recommend making it 6-12 inches longer because through use we’ve noticed the seating is tight. Hope this helps!